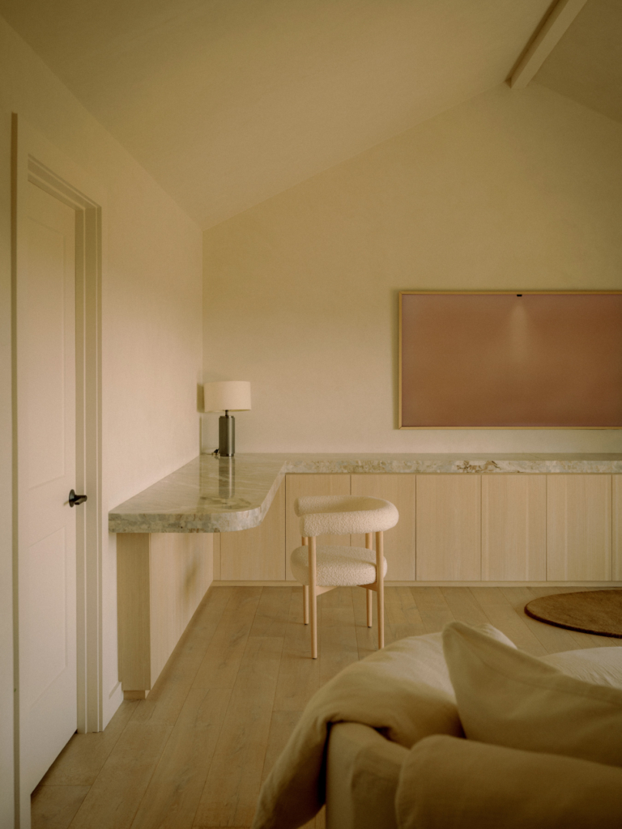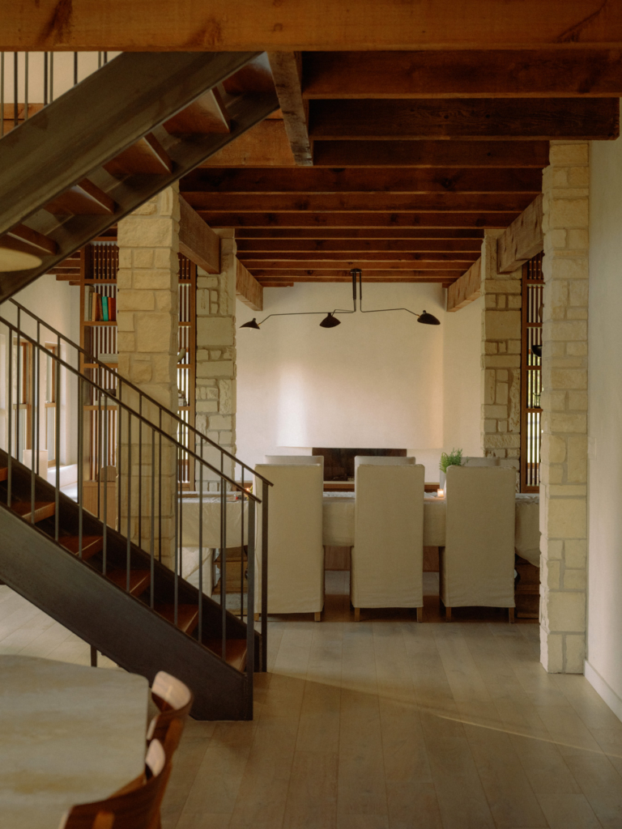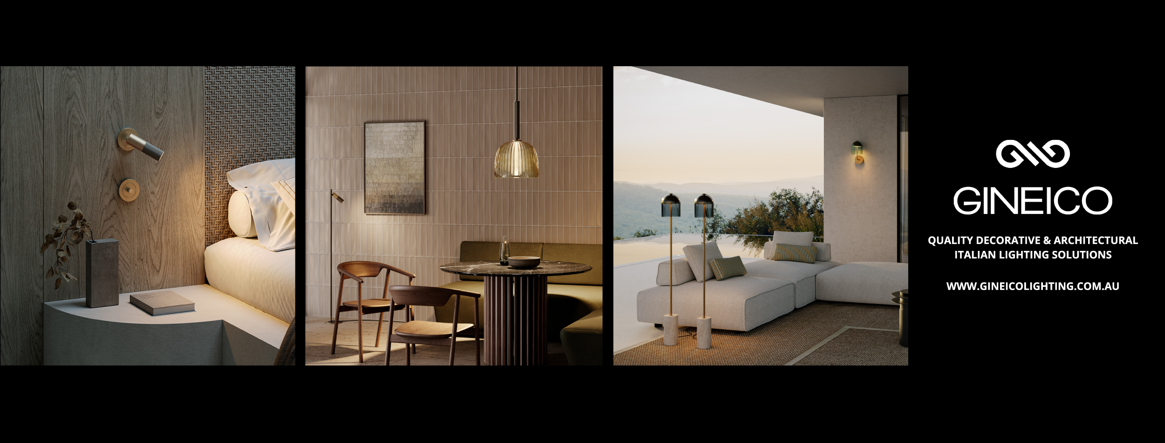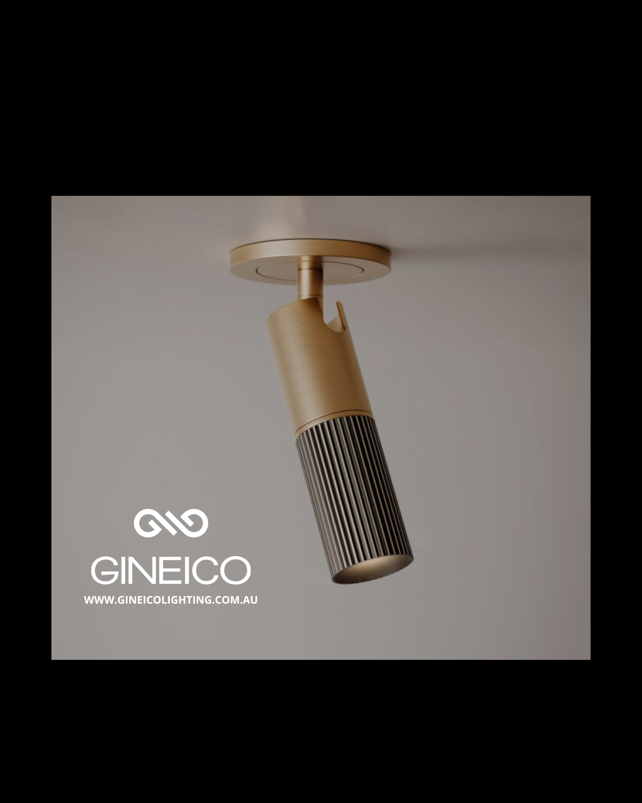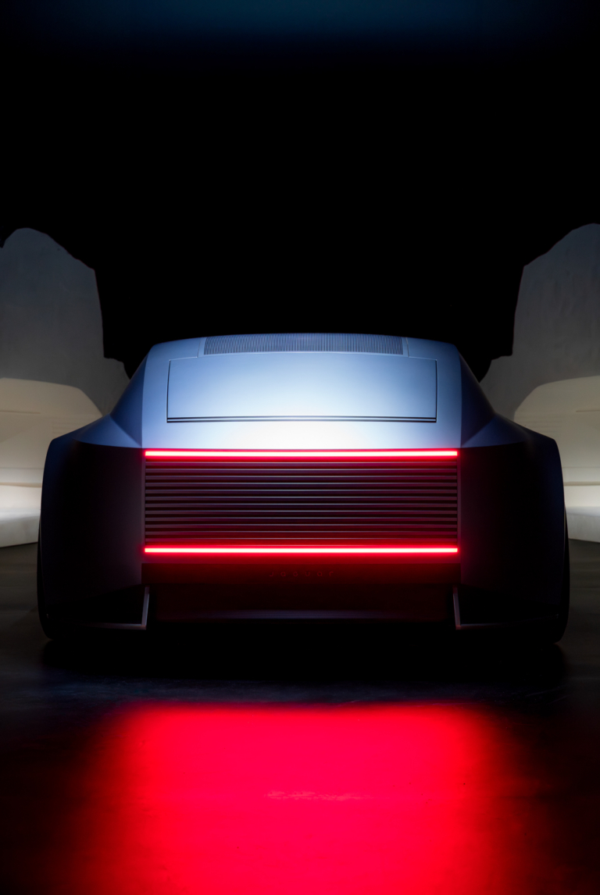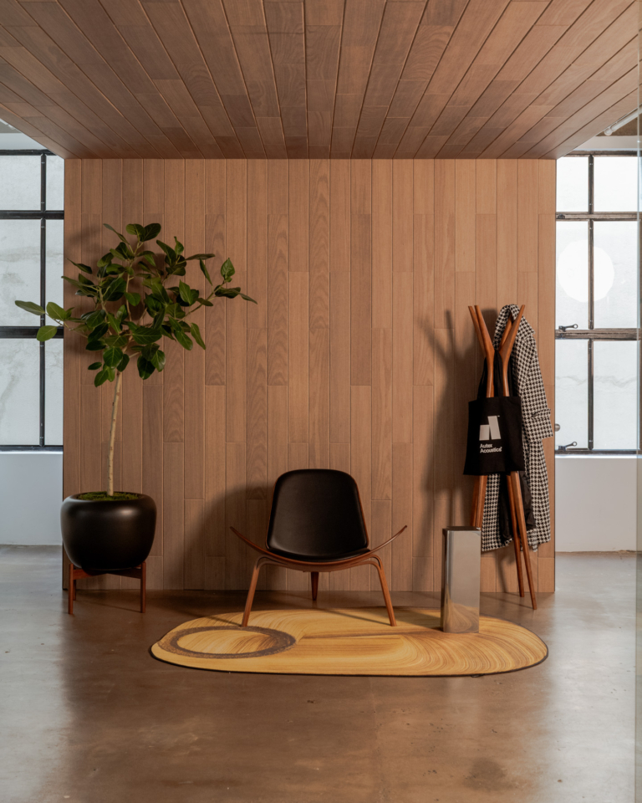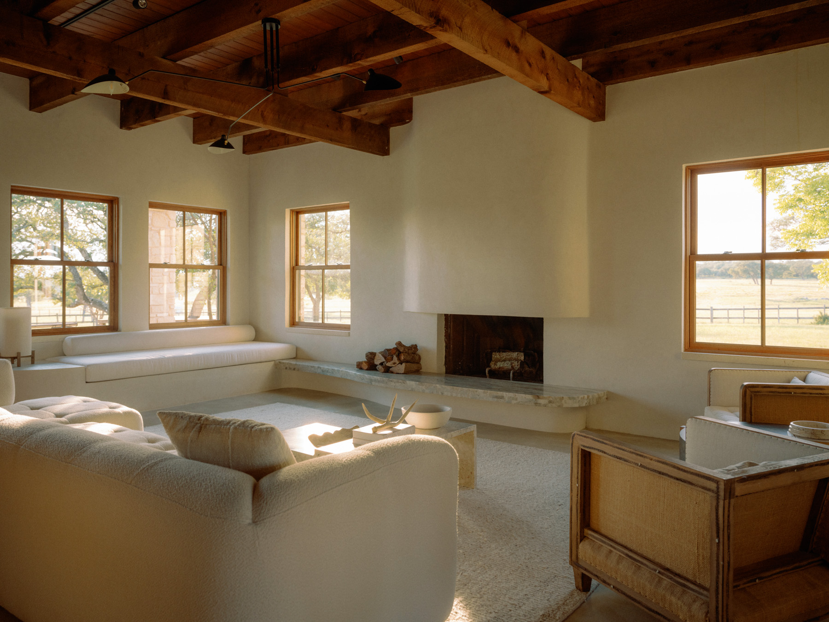
Pontious Ranch House by OWIU Design
A California-inspired remodel by OWIU Design brings soft minimalism, Asian influences and approachable materiality to the Texan ranch home of wellness entrepreneurs Remi Ishizuka and Nate Pontious.
A classic two-storey ranch home in Dripping Springs, Texas, has been given a contemporary update by Los Angeles-based studio OWIU Design. The homeowners, wellness entrepreneurs Remi Ishizuka and Nate Pontious, were looking for a place to further their health empire – as well as wanting more room to raise animals – when they found this 7.5-hectare Hill Country haven, about half-an-hour west of Austin. The home was designed and built by its previous owner, Michael Contello, in 2018 and while structurally sound, it needed an update to work for the couple’s lifestyle.
OWIU Design worked with Contello on the rejuvenation. “It was beautiful and meaningful for the original builder to have a hand in the next iteration of their creation,” says studio co-principal Amanda Gunawan. “We learned from each other and respected our mutual expertise.”
Gunawan and her OWIU co-founder Joel Wong embraced the home’s limestone-and-wood-beam structure – original chosen for its longevity, thermal properties and regional availability – while weaving chic, airy interiors and a curved vernacular into its form. The duo curated a palette inspired by the landscape: warm, neutral hues complement the adjacent fields, pulling the outside in. Venetian plaster walls, a sculptural kitchen island of rock, marble and wood, and refined material transitions offer a sophisticated landing spot. Gentle curves and softened corners give the home a meditative quality.
In the living room, a built-in bench is lined with cushions, while upstairs, the lounge room and stairwell are connected by a round cut-out bisected by a marble shelf. In the kitchen, Palma pendants by David Pompa hover above CH23 dining chairs by Hans J. Wegner for Carl Hansen & Søn, blending craftsmanship with function. A coffee bar featuring a La Marzocco Linea Micra espresso machine and Mazzer grinder reflects the couple’s daily rituals, while a TV room outfitted with a Sixpenny Loula sectional offers comfort without visual clutter.
Throughout the home, design elements reflect Ishizuka’s background as the daughter of Japanese and Chinese immigrants. “The food she ate, the art she was exposed to and the traditions her family upheld uniquely positioned her to understand balance in hybridity,” says Gunawan.
Despite its proximity to the city, the home feels far removed, surrounded as it is by native greenery and bathed in light. What was once a standard Hill Country home now serves as a sanctuary: a place of slowness, ritual and rootedness. With the help of OWIU Design, Ishizuka and Pontious have created more than a house – they’ve crafted a tactile, thoughtful expression of identity, grounded in collaboration and care.
Architecture and interior design by OWIU Design.





