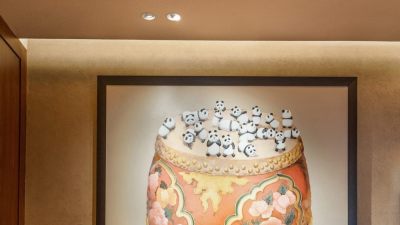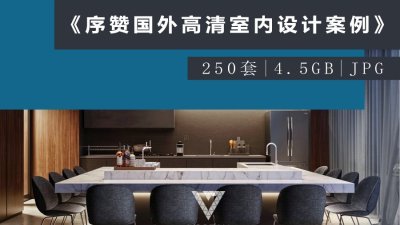
Building new, highly sustainable structures often contradicts sustainability if it means demolishing something first. That's why, as a firm, we frequently opt for large-scale renovations instead of demolishing and rebuilding, provided that the existing building has enough valuable qualities. This approach was also applied to the iconic 1970s villa in Eindhoven.



Situated on the southern edge of Eindhoven, where the city meets the surrounding nature, a unique villa is nestled among tall trees. Although the villa was in disrepair, it possessed many unique features. Notably, it had a characteristic 1970s sitting pit and an open staircase at the heart of the house, offering a dynamic spatial experience for residents and visitors. Our aim was to preserve these original qualities as much as possible in the renovation design. We focused on enhancing the connection between the house and its lush green backyard by introducing a covered outdoor space adjacent to the kitchen and optimizing the number of openings in the facade. This improvement also allowed for maximum natural light, which had been limited in the original design due to the dense tree cover. For instance, the existing balcony at the rear was removed to allow the filtered light from the trees to reach the living room. Additionally, we created an open connection between the kitchen and living room, facilitating a seamless flow between the different living areas.

Through small adjustments to the structure, we maximized the preservation of the original materials and construction, significantly reducing the CO2 impact. Moreover, the newly added wooden facade cladding contributes to CO2 storage. By insulating the existing shell with a thick layer of insulation, installing triple-glazed windows, ensuring optimal sealing, and incorporating a heat pump along with solar panels, we achieved a sustainable, energy-neutral home.


Aesthetically, the wrapping of the existing facade gives the house a new architectural identity. For Villa H, we selected finely sawn, preserved black pinewood. On the ground floor, the wood features a deep relief, softening the building's appearance at eye level. On the first floor, the texture is more abstract and smooth. This subtle variation in textures, along with the play of light from the sun filtering through the tree canopy, creates an ever-changing and captivating experience of the house.

















- 项目设计:Wenink Holtkamp Architecten
- 项目面积: 1500.0m²
- 项目年份:2023
- 项目摄影:Tim van de Velde Photography
- 供应商: Aluk, Flow gevelbekleding
- Facade 项目建造:Flow gevelbekleding
- Contractors:Van Kaathoven Bouw
- Category: Houses, Renovation
- Lead Team: Jan-Peter Wenink
- Interior Design: Baas & Kleinbloesem
- Engineering & Consulting > Structural: Archimedes Bouwadvies
- General Constructing: Van Kaathoven
- Engineering & Consulting > Mechanical: Van Gerven
- 项目安装: Van Gerven
- Constructors: Archimedes Bouwadvies
- Window Frames: AluK
- 项目成市: Eindhoven
- 项目国家: The Netherlands
- 转载自:Archdaily
- 设计师:Wenink Holtkamp Architecten
- 图片©Wenink Holtkamp Architecten
- 语言:英语
- 编辑:序赞网
- 阅读原文
|

 发表于 2025-5-10 17:20:56
发表于 2025-5-10 17:20:56


























 已绑定手机
已绑定手机









