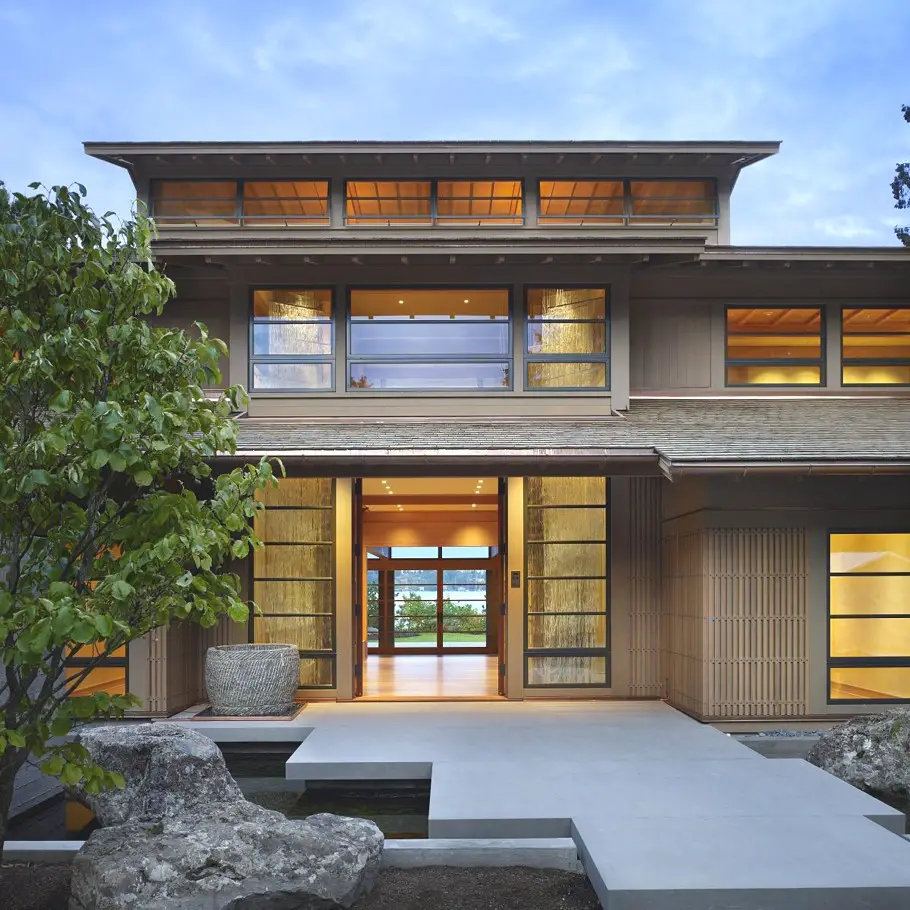
- 2012-05-10
- 4264
- 0
- 2
| |
AI文本分析中……
AI色彩命名中……
gaosheji2012-5-10 14:48:56
| ||
hm7282012-5-10 16:22:13
| |
gaosheji2012-5-10 16:24:36
| |
nm0382012-5-10 16:24:59
| |
nm0382012-5-10 16:25:15
| |
hm7282012-5-10 16:54:41
| ||
nm0382012-5-10 17:17:52
| |
nm0382012-5-10 17:24:10
| ||
nm0382012-5-10 17:40:24
| ||

















