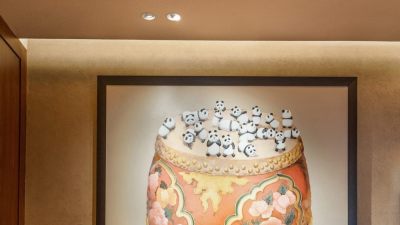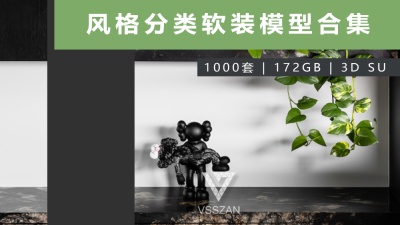
A Harmonious Dwelling on the Dunes of Shela - Situated on a 50x25m plot in the historic Shela island, this residence harmoniously blends the timeless elegance of Swahili architecture with the functional clarity of Bauhaus design. The design direction was influenced by the client's appreciation for minimalist aesthetics and efficient use of space, incorporating clean lines, geometric forms, and an emphasis on functionality to seamlessly integrate modernist principles with the rich cultural heritage of the region. The design responds to the site's unique topography, cascading down the dunes towards the East, offering panoramic views of Manda Island and the Indian Ocean.

The structure unfolds in a series of interconnected spaces, each room a testament to simplicity and purpose. Wide openings and intricately carved wooden panels invite light and air, while shaded courtyards offer respite from the coastal sun. The residence breathes with the rhythm of its surroundings, where every element serves both form and function.



With 6 suites, the house is designed to foster a sense of openness and connectivity. Central to the home's layout is the kitchen, distinguished by its tower-like structure, which seamlessly integrates with the living room, pool area, and outdoor spaces, promoting a harmonious flow conducive to social interaction and leisure.

To further enrich the home's connection with nature, the design incorporates expansive roof terraces and gardens. These elevated outdoor areas offer panoramic views and serve as serene retreats, complete with lush landscaping, comfortable seating, and ambient lighting. The inclusion of these green spaces not only enhances the aesthetic appeal of the home but also promotes a sustainable lifestyle by integrating natural elements into the urban environment.
This dwelling is more than a structure; it is a dialogue between heritage and modernity, a reflection of Shela's enduring spirit and the client's vision. It stands not just as a home, but as a testament to the blend of tradition, innovation, and sustainability.


Sustainable Features - In harmony with nature, the design embraces sustainable strategies that resonate with the environment: Natural Ventilation: The house is designed around courtyards with the strategic placement of openings that facilitate cross-ventilation, reducing the need for artificial cooling.
Local Materials: Utilizing locally sourced materials — Coral blocks, Neru (Limestone) and timber — minimizes transportation energy and supports the local economy, fostering a connection with the surrounding community.
Solar Orientation: The building orientation and shading devices optimize natural light while minimizing heat gain, enhancing thermal comfort. Incorporating green roof elements further contributes by providing insulation and reducing energy consumption. Additionally, integrating solar energy systems for both power and water heating supports sustainable energy use.

Traditional Craftsmanship: In alignment with the project's commitment to sustainability and cultural authenticity, the construction of Villa E embraced the timeless techniques of Swahili artisans, utilizing locally sourced materials such as coral stone and timber. These materials, harvested from the surrounding environment, not only minimized the carbon footprint but also supported the local economy.
Local materials: The coral stone, with its porous nature, offers natural cooling, while the timber provides strength and resilience, echoing the sustainable practices of generations past. In addition, the building's finish is Neru, which has been a cornerstone of Lamu's architectural heritage for centuries. This sustainable material, quarried from the nearby reefs and islands, is integral to the region's vernacular building techniques. The use of Neru in Shela architecture is not merely aesthetic but functional. The material's natural insulating properties help maintain cooler indoor temperatures, providing thermal comfort in the region's hot, humid climate.

Local transportation: In Shela, where motorized vehicles are scarce, the donkeys, known as punda, became the lifeline of construction. These creatures, laden with materials, traversed the sandy paths, embodying the community's deep connection to the land and its resources.
Local craftsmanship: Skilled artisans, trained in the art of Swahili stone carving, meticulously crafted intricate niches and decorative elements, known as vidaka, into the walls of the residence. These geometric patterns, passed down through generations, infuse the space with cultural authenticity and aesthetic grace.



The design of Villa E is more than a physical structure; it is a narrative woven from the threads of tradition, community, and sustainability. Each stone laid, each beam placed, tells a story of a people who, while embracing the future, remain rooted in the wisdom of their ancestors. In this residence, the past is not merely remembered—it is lived, breathed, and celebrated in every corner, every curve, every crafted detail.




















- 项目设计:Studio 1:1 Design
- 项目面积: 852.0m²
- 项目年份:2023
- 项目摄影:Javier Callejas
- 供应商: Archicad, Buster and Punch
- 首席建筑师:Studio 1:1 Design
- Project Management:Studio 1:1 Design
- Quantity Surveying:Vertex Cost Management
- Landscapers:Herbivore Landscape
- Category: Houses
- Woodworks: Safina Handicraft
- 项目成市: Shela
- 项目国家: Kenya
- 转载自:Archdaily
- 设计师:Studio 1:1 Design
- 图片©Studio 1:1 Design
- 语言:英语
- 编辑:序赞网
- 阅读原文
|

 发表于 2025-5-15 14:10:41
发表于 2025-5-15 14:10:41













































